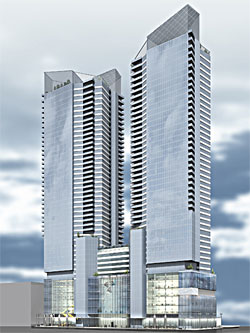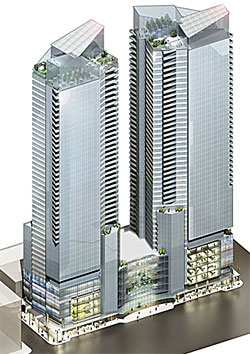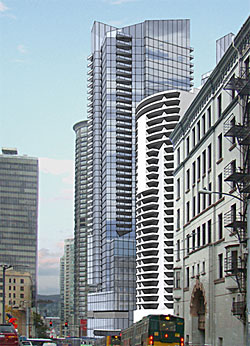New Look for Heron / Pagoda Towers
There’s a new look for the Heron/Pagoda project at 5th Avenue between Virginia and Stewart Streets in downtown. The most current renderings indicate a twin-tower design, which interestingly enough, will be directly across from the Westin Hotel’s twin-towers.



Between the Westin & Escala (foreground)
Note: A 2nd design guidance meeting has been scheduled for this project on February 12th at 7:00 PM at Seattle City Hall.
It seems Seattle will be awash with double vision in the coming years. Besides the Heron/Pagoda project, at least four other twin-tower projects have been proposed in the downtown area — Insignia Towers, 1200 Stewart, 2nd & Virginia and the Pike Street Group’s project at 6th & Lenora.
SeattlePI article: Hotel-condo project to face Westin
Renderings courtesy of Ismael Leyva Architects.





This is amazing!
Awesome renderings. Where did you get these?
Would be a fresh addition to downtown; i hope this gets built eventually. This would of course take away the views of the Escala, so look for those guys to try to slow this down. I hope not.
James. I’m not too sure this will block any views from ESCALA considering it’s eastern location. It’s also built by Midby, the same of ESCALA and think they’re great. Most of ESCALA’s views are western, while it looks like Pagoda Towers most valuable views will be northern lake view.
Justin – are you sure about Midby? They’re developing the 1200 Stewart project but it looks like Multi-Capital is still behind the Heron/Pagoda project.
James – it is likely the East side units of Escala will be “cosmopolitanized” with the development of this project with only the width of the alley separating the buildings. Morning sunlight will probably be obscured, too.
The whole “width of an alley” separation is just insane, and I’m surprising that anyone’s allowing it. We’re not NY, where the shortage of buildable land is so severe all the buildings butt up against each other.
Couple the loss of views & natural light with the added noise of being so close together and it’s a lose-lose for everyone.
Too bad the zoning committee is asleep at the switch.
Ben – While looking at this entry with a dozen other open tabs, my research was focused on 1200 Stewart. oops.
Who is the general contractor for this project?