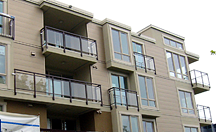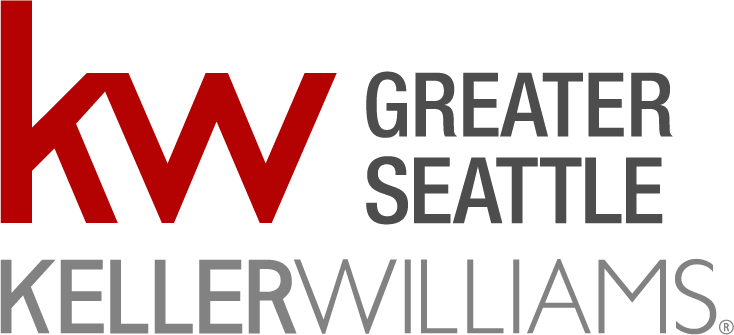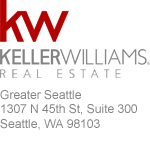Luxe Condos – Queen Anne
 The Luxe Condominium (website) located at 500 5th Avenue West on lower Queen Anne is the newest conversion project by Metropolitan Homes. Metropolitan recently developed the Plaza del Sol and Mezzo condo projects on Capitol Hill.
The Luxe Condominium (website) located at 500 5th Avenue West on lower Queen Anne is the newest conversion project by Metropolitan Homes. Metropolitan recently developed the Plaza del Sol and Mezzo condo projects on Capitol Hill.
Luxe consists of only 39 one- and two-bedroom condominium homes including multi-level penthouses that surround a central atrium. The 7-story steel constructed building was originally built in 1967 and has been thoroughly updated including exterior siding, new larger windows, electrical and plumbing systems.
Perched on a hill overlooking Elliott Bay and downtown, 30 of the 39 units have water views with the upper-level West and South facing units encompassing sweeping Puget Sound and city views.
On the inside, Luxe features beautiful finishes and amenities, which include:
- African Tay / Koto wood cabinets (extra large square doors)
- Custom kitchen countertops with inlaid mother of pearl and undermount sinks
- Stainless steel appliances – Jenn-Air range top & stove, Fisher/Paykel bottom mount refrigerator
- Chic oversized full height tile backsplash in kitchen
- Cork, marble, hardwood and carpet flooring
- Wall mounted flat panel radiant heat (very slick and economical)
- Wall mounted air conditioner in all but two units
- Large decks
- Ample storage spaces
- Parking with each home
- Pet-friendly, two pet limit
- Stackable washer & dryer – available as an option
- HOA: TBD
 At first impression one wouldn’t think of Luxe as a conversion. Considering the level of updates, re-fittings and interior quality finishes, Luxe is comparable to new construction, as is its pricing. And, it is one of the best apartment-to-condo conversions I’ve seen lately.
At first impression one wouldn’t think of Luxe as a conversion. Considering the level of updates, re-fittings and interior quality finishes, Luxe is comparable to new construction, as is its pricing. And, it is one of the best apartment-to-condo conversions I’ve seen lately.
Prices at Luxe begin at $350,000 for an open one-bedroom and go up to $1.5 million for a penthouse which is comparable to in-city condominiums.
- The one bedroom homes are roughly 645 to 660 sq ft and priced from $350,000 to $485,000.
- The two bedroom homes range in size from 915 to 969 sq ft and are priced between $430,000 and $850,000.
- The penthouses are approximately 1,700 sq ft and priced around $1.5 million.
Luxe offers 9 different one-, one+ den, two-, two+den and penthouse floor plans to select from. The open living/dining areas in the corner units offer large wrap-around windows that provide abundant light and views, especially the SW and SE units. The top level units come with a 12′ ceiling height. The spacious penthouses are similar to three-level townhomes with the entire top level encompassing the master suite.
The only common area is the glass enclosed central atrium, that’ll offer residents a relaxing space to congregate or read a book. The building includes three garages that are accessed from W. Republican or 5th Ave W.
Occupancy is expected to begin July.
View images of Luxe (I’ll take more photos later).
Pre-sale info:
The public grand opening is slated for mid-June, tentatively set for the weekend of June 16th 9th (hours noon – 6 PM), though homes are available for pre-sale purchase by appointment. Please contact the sales office or have your buyer’s agent schedule an appointment.
- The preferred lender is Countrywide and they’re requesting buyers be pre-approved by the preferred lender, though it’s not a requirement.
- There’s a $2000 buyer bonus for those utilizing the preferred lender.
- Purchases require a $5,000 earnest money deposit.
Neighborhood Amenities:
The complex is located on a quiet street end on 5th Avenue W off of W Mercer & W Republican Streets. Just a few blocks away, residents will enjoy lower Queen Anne’s vibrant businesses – cafes, restaurants, nightlife, retail & grocery shopping as well as partake in the many events at the Seattle Center.





good morning,
what is your 1/1 presale inventory?
thank you very much,
nancy Miller
You are correct about the economic heating. Do you know the manufacturer or vendor for the radiant wall heater panels.
“”Wall mounted flat panel radiant heat (very slick and economical) – See more at: http://seattlecondosandlofts.com/2007/05/luxe-condos-queen-anne#sthash.t1XC1NdX.dpuf”
thanks Jerry
Hi Jerry,
I don’t know that info. Here are two possible avenues that my help you. You might contact the property management company, CWD. They probably have that info. Or, the developer who converted the property. Metropolitan. I believe they’re the ones who installed it.
Here’s links to their webistes:
https://www.cwdgroup.com/
http://www.metropolitancos.com/Home.html