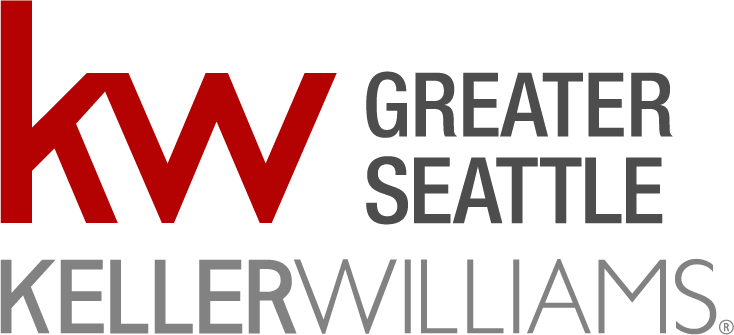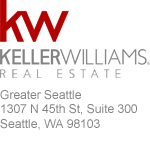Serana – Queen Anne
Serana is a conversion project at the base of Queen Anne across the street from Lumen on 5th Avenue North. The original 4-story building was constructed in 1999 so it’s fairly new and the developer has done a very nice job at renovations.
Serana consists of 34 studio, one and two-bedroom homes. Standard features include:
- Atrium windows
- GE Stainless steel appliances
- GE washer & dryer
- European tiled countertops
- Polished chrome fixtures
- One parking space per bedroom
- Storage
- Rooftop deck with great territorial views (overlooks Lumen’s rooftop)
- BBQ & Firepit
- Pet Friendly
Upgrades includes:
- Hardwood flooring in living area
- Granite slab countertops w/undermount sinks
- GE Profile appliances
- Tiled master bath flooring
Location-wise, it’s close to the new QFC opening in Lumen and a short walk to the Seattle Center and lower Queen Anne businesses & eateries. For a conversion, it’s pretty nice and the floor plans appear spacious.
Update: 1/18/07 – Information on current availability and pricing:
1 Bdrm, 610 sq ft, 3rd floor, $306,500.00
1 Bdrm, 636 sq ft, 3rd floor, $320,500.00
2 Bdrms, 871 sq ft, 2nd floor, $434,500.00
2 Bdrms, 943 sq ft, 2nd floor, $468,500.00
1 Bdrm, 597 sq ft, 4th floor, $310,500.00
View available Serana condos for sale.





I am an agent that helps out Julie Selmikeit (the Community Sales Manager) at Serana and I just wanted to give you a pricing update on some of our units.
1 Bdrm, 610 sq ft, 3rd floor, $306,500.00
1 Bdrm, 636 sq ft, 3rd floor, $320,500.00
2 Bdrms, 871 sq ft, 2nd floor, $434,500.00
2 Bdrms, 943 sq ft, 2nd floor, $468,500.00
1 Bdrm, 597 sq ft, 4th floor, $310,500.00
If you could update your website, we would really appreciate it.
Thanks,
Cara Cox