First Look: Insignia Condos – Seattle

The long awaited Insignia Condominium in downtown Seattle made its debut during a special VIP event this past weekend. Officially, the grand opening of sales center, located at 2200 6th Avenue (kitty-corner from the building site) will be on Saturday, September 21st.
As you enter the sales center, the lobby is reminiscent of the decor for lobby of the building, a sleek modern aesthetic. You’ll find a scale model of the building, a built out model of a one-bedroom home, finish / color samples, video displays, and a map highlighting nearby amenities by walking distance.
Insignia and its developer, Bosa Development, is taking a different approach to sales and its offerings compared to what we’ve become accustomed to, particularly from the last slate of condo developments in the Seattle area.
Most apparent is that the high quality finish levels and appliances are standard throughout each home vs upselling additional upgrades. The only decision a buyer needs to make is layout, location and color scheme.
Insignia offers three color scheme options, all earthy tones – Sand, Island and Range. The model home features the Range color option, which comprises a darker palette. The refrigerator and dishwasher include front panels that match and blends with the kitchen cabinets, creating nice unbroken lines.
One thing noticeable about the model home is the size of the bedroom, it’s quite large, a reversal of the trend towards tiny bedrooms that was common during the last building boom. Most units will include outdoor balconies and even the smallest of which are sizable, thus functional space. Absent, however, are fireplaces.
I’ve spoken with a number of other condo brokers regarding the ceiling height. Yes, they are lower at Insignia with the living and bedrooms around 8’8″ and likely in 7’8″ in the kitchen with the soffit. However, unless you’re tall or comparing the ceiling height to other buildings, it may not be that noticeable.
Floor plan options include one-bedroom, one-bedroom + den, two-bedroom and two-bedroom + den homes. Prices begin from the $400,000s for one-bedroom units and from the $600,000s for two-bedrooms. Every home includes parking and storage.
Insignia experienced excellent response to its debut, I’m told a number of units have been spoken for already. Presently, reservations are being taken, though those will convert to purchase contracts very shortly. A 10% down payment is required.
Homes are available for pre-sale throughout the building. I mention this as prior developments offered a limited number of homes with each release, so the available units buyers could choose from were restricted. Again, a little different approach with Insignia and Bosa Development.
The project is being developed in halves with the south podium and tower currently under construction. The expected completion date is the latter half of 2015. A start date for the north tower is yet to be determined.
When completed, the 41-story twin tower complex will be the Northwest’s largest condominium development.
View Insignia Condos listed for sale
We’ll have more information shortly, so stay tuned!
Let our experienced condo specialists help you with your Insignia condo needs. Contact us to learn more.
Initial Pre-Sale Pricing:
One-bedroom & One-bedroom + den (Floors 2-8) – Podium Level
737 to 1,181 square foot
From the low $400,000s
The majority of the one-bedroom homes (and all the 1 + dens) are on the Podium level, most are located on the 5th & 6th Avenue sides.
One-bedroom & One-bedroom + den (Floor 9-27) – South Tower
773 to 792 square feet
From the high $400,000s
The tower only has two one-bedroom homes per floor, both facing south.
Two-bedrooms (Floor 2-8) – Podium Level
1,009 to 1,596 square feet
From the low $600,000s
Two-bedrooms (Floor 9-27) – South Tower
1,003 to 1,523 square feet
From the low $700,000s
Two-bedrooms, Two-bedrooms + den (Floors 28-40) – South Tower
1,003 to 2,311 square feet
From the high $800,000s
Level 40 is the Penthouse level with four two-bedroom + den homes
BUILDING AMENITY HIGHLIGHTS
Forty-first floor sky retreat and resident lounge
Seventh floor open-air park terrace with outdoor grilling area
Outdoor fireplace gathering area
Indoor lap pool and spa*
Steamroom and sauna*
Fitness atrium with yoga and pilates studio
Screening room with entertaining bar
Signature lobby by Mitchell Freedland
Outdoor pet retreat
Pet wash and grooming area
Bike storage with work area
Retail shops along pedestrian friendly street
* Proposed future addition to North Tower
DESIGNER RESIDENCES
One and two bedroom plans with dens in select residences
360 degree Views of the city, Puget Sound, Lake Union and mountain ranges
Designer interiors by Mitchell Freedland
Quartz kitchen countertops
Bosch stainless steel cooktop, oven and microwave
Bosch cabinet-front dishwasher
Thermador cabinet-front refrigerator
Sleek European-inspired cabinetry
Engineered hardwood floors
Marble or quartz bathroom countertops
Whirlpool washer and dryer
Walk-in closets in most residences
Private balconies or roof decks in most residences
Onsite storage for each residence
Targeted LEED Silver sustainable design
Renderings only
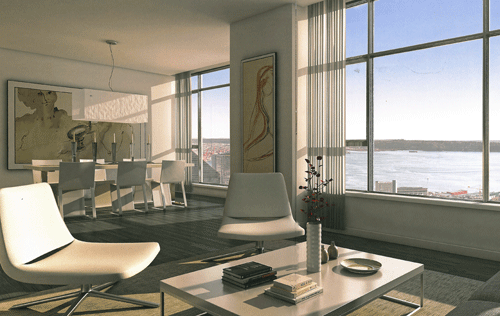
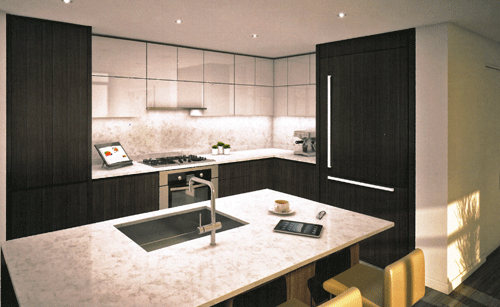
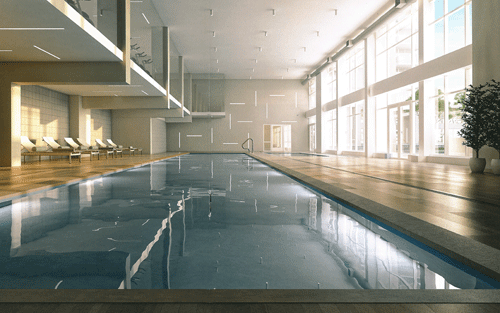
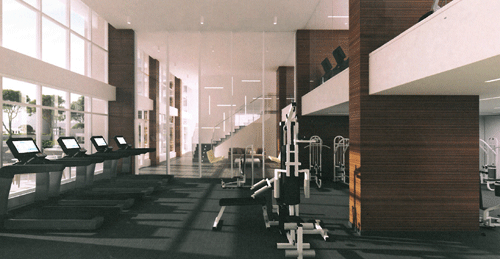
Renderings courtesy of Insignia
————-
Disclosure: SeattleCondosAndLofts.com & Keller Williams are not affiliated with Insignia or Bosa Development.


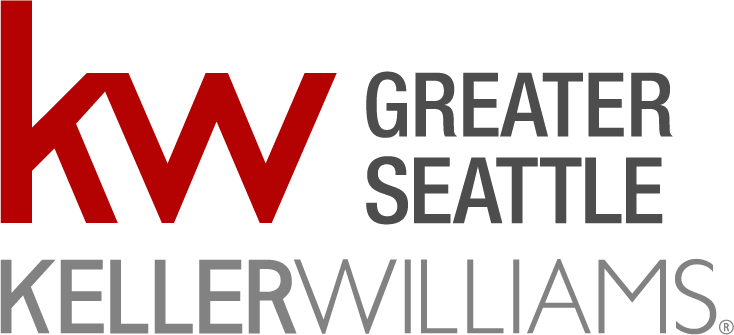

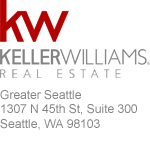
I also posted this over at urbnlivn.com. This is false advertisement and I hope someone will report on this so that our Seattle community is better informed about this project.
I thought this was great development and was really excited about the high quality and luxury condo. So we put in a reservation for a 1br unit plus friend put in a 2br unit.
Today we received the paperwork and upon closer inspection, the square footage on the contract that will be recorded is LOWER than the advertised/marketed square footage. It was 6.5% lower for 1br and 9.2% lower for 2br. The 2br was marketed as 1036SF and the contract says 941SF. That is outrageous and very disappointing. I would say that is a very nasty bait and switch and false advertisement if the developer is aware of this difference.
I did a little google and found a litigation on Bosa Development. I even called the law firm and what they said is very similar what is happening here. I think people should be aware of this and carefully review the contract before signing. It is still a great project but the false advertisement is significant and unethical.
http://www.bholaw.com/cases.ht…
Bosa Development Corporation
Bosa Development has built 9 residential condominium towers in California, 7 of the buildings are in downtown San Diego. In August 2009, lawyers from the Firm filed a class action lawsuit alleging that Bosa (and its sales agent RE/MAX) sold the condominiums with a square footage “bait-and-switch.” When selling its condominiums Bosa promised a specified square footage but actually built and sold units that were up to 28% smaller.
The square footage promised by Bosa was inflated because Bosa’s measurements included space that the buyer does not own and cannot occupy. The lawsuit alleges that Bosa used the inflated square footages to increase sales and sales prices.
The Bosa condominiums covered by the lawsuit are: Bayside, Electra, Legend, Discovery, Park Place, Horizons, The Grande, Marquee, and Radiance.
For more information on this case, please see the complaint and motion for class certification.
On July 7, 2011, the San Diego Superior Court certified a class of “all persons
who purchased from Bosa residential
units developed by Bosa in California.”
The class includes purchasers in the
Bayside, Electra, Legend, Discovery,
Park Place, Horizons, The Grande,
Marquee and Radiance. The lawsuit
alleges Bosa and RE/MAX Real Estate
Development misrepresented the
square footage of the condominium
units in a “bait and switch” scheme,
resulting in units that are 7% to
28% smaller than advertised.
I don’t think this is a trick at all. I bought a unit in the building and this was mentioned to me by a sales team member at Insignia before signing any paperwork. Not too worried about losing a few sq ft here and there. We were told explicitly that these were estimates and not exact. What’s trickier about the building is the 2bdrm units that are 1,300-1,500 sq ft. All of that “extra” space is lost in the entry way and not in usable living space. I’m extremely happy with my purchase and am very much looking forward to living there.
Considering what these condos cost per square foot I certainly would sonsider it important when a unit comes in almost a hundred square feet less than touted. That’s a 10’x10′ room folks, the size of a bedroom in some buildings–not a small detail.