More on Heron & Pagoda Towers
More preliminary renderings of the Heron and Pagoda Tower project in downtown Seattle. Just based on the scale of the project (1.2 million square feet, $900 million) and striking architecture, this has got to rate as the most exciting development Seattle will experience. The project will consist of two 43-story towers (550′), up to 200 hotel rooms and 500 condominium homes.
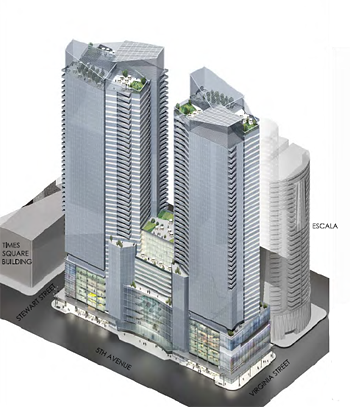
Looking West towards Heron & Pagoda Towers.
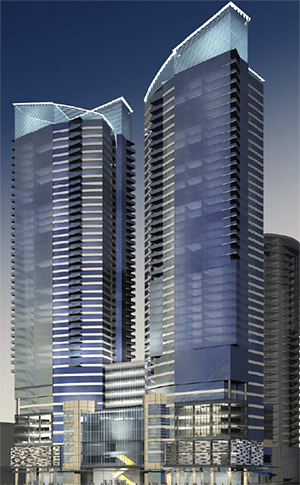
Night rendering of the project.
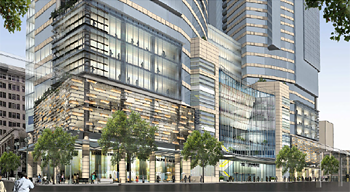
Heron and Pagoda will be connected via the 11-story base that’ll include a soring atrium, pool & spa, retail & hotel amenities.
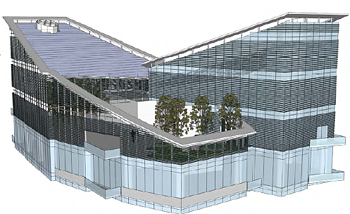
The 50-ft high V-shaped roof encompasses an open air arboretum, roof garden and covered recreational space.
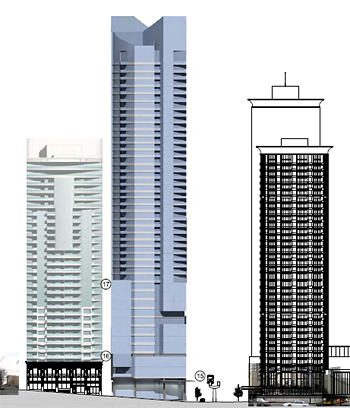
View to the North with the Heron in the center, Escala to the left and the Westin on the right.
See also: SeattlePI article
Renderings courtesy of Ismael Leyva Architects.


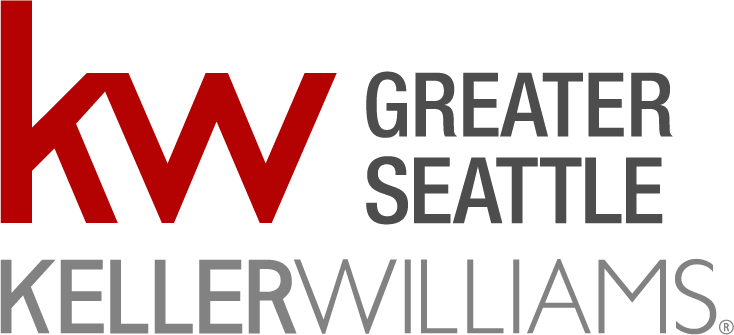

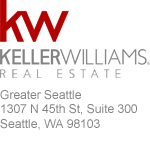
Pretty cool looking buildings. Hopefully this project gets done – it’ll do for this part of downtown what the Time Warner Center towers did for Columbus Circle in NYC.
Hey Ben, this is a little off topic…..I noticed that you crossed out 1200 Stewart and 114 Pike on your list of upcoming projects on the right side of your webpage. Have these projects been cancelled? I hadn’t heard anything about that.
btw, the Heron/Pagoda project looks amazing. What do you think are the chances of them getting built?
Josh – I crossed those off because their usage changed from condos to apartments. As far as I know 1200 Stewart will probably go forward (same developer as Escala) but I did hear that 114 Pike might not.
I’m hoping Heron/Pagoda goes forward but I’m sure the market will influence the developer’s decision. That said, the small piece of land at 5th & Stewart was purchased for $30 million…that’s a pretty big investment to keep it as a parking lot so I suspect something will happen.
While it is unfortunate that the towers would impact the views of its neighbor, the Heron/Pagoda project would actually help expand the downtown core and provide much needed retail space. This could be our version of the Time Warner Center. I hope this happens.
Sorry Albert, i basically reiterated your point earlier.
This project has the potential to be so much more than anything that has been proposed so far that it would be a real let down if it were stalled.
http://seattle.metblogs.com/archives/2008/02/proposed_condo.phtml
I’m sure if given the opportunity, most firms can come up with something cutting edge. The reality is what the DRB will allow to be built; the original concept for the Heron was more appealing to me personally. I’m sure Foster &Partners will have something brilliant for the 3rd & Cherry project, but DRB will have final say.
James, I agree that the original concept was very cutting edge but I think the reason they changed it is because they were finally able to purchase the Avis garage that sat between the two parcels. This allowed them to make the Heron tower wider than the original renderings we saw which was very skinny due to the size of the site.
Does anyone know anything about the LLC (ZRMBH, LLC) that bought all the parcels north of the $30mm parking lot? It seems there is some ownership jockeying going on.
Delayed “due to a faltering economy, poor local condo sales and lack of financing for parts of the complex”: http://djc.com/news/re/11202344.html