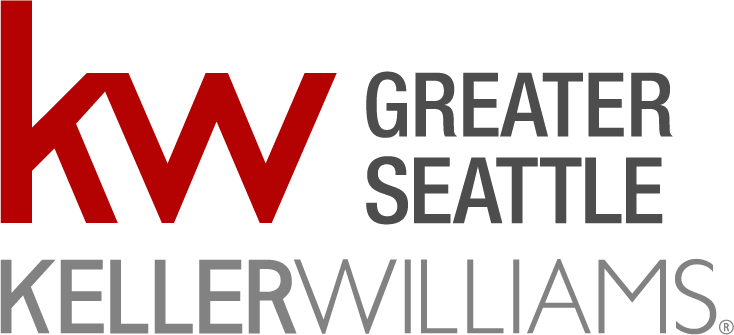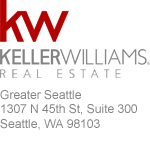Row 5 and McGraw Townhomes
Recently, I stopped by two townhome projects that are rather atypical of what’s usually developed. Both of these projects offer different but equally appealing designs, incorporate higher quality materials and craftsmanship, yet are being offered at a mid-range price point.
Row 5 – Capitol Hill

Row 5’s classic brownstone inspired townhomes are built by one of the region’s most admired home builders, John F. Buchan’s Custom Home Division. Buchan homes are widely known for quality craftsmanship, which is evident with Row 5.
Of the 5 homes available, the interior three units share roughly the same floor plan with 1,539 square feet of living space including an open living/dining area, 2-bedrooms, a den and 2.5 baths. The far East end-unit incorporates the same floor plan but includes a 3rd wall of windows. The 15th Ave facing end-unit, at 1,677 square feet is the largest, with the extra space is most evident in the main living area, extra 1/2 bath and den, which is perfect for a home-based business.
Interior finishes and other features include:
- Dens with french doors that open out to private patios
- Brazilian cherry floors
- Alder cabinets
- Slab granite countertops
- Generous use of porcelain tile and millwork, crown moulding and built-in cabinetry
- In-floor gas-fired radiant heat throughout
- Top of the line Bosch appliances
- Media wiring and security systems
If there’s one item that I thought was slightly awkward, it’s the large fireplace surround that overwhelms the living room; a gorgeous feature for Buchan’s Eastside estates, but somewhat out of place for an urban townhome where space is a premium. Other than that, the Buchan craftsmanship and attention to detail are readily apparent.
Adjacent to Row 5 are the First Church condo conversion project and Lambert House, which is getting a facelift. Nearby, future residents will enjoy the many cafes, restaurants and neighborhood shops and markets along 15th Avenue and East Madison.
The interior three homes are priced around $650,000 with the end-units homes expected to be offered between $675,000 and $730,000. View current MLS listings.
McGraw Street – Queen Anne

While Row 5 offers a classical architectural style, Howland’s McGraw Street townhomes exhibit a modern and sleek design. The Mcgraw townhomes were only recently completed and have been a hit with buyers with only three of the nine homes still available. The remaining units, at 1,686 and 1,714 square feet, feature 3-bedrooms and 3.5 baths.
Interior finishes and other features include:
- 10′ ceiling height and oversized windows
- Patios and roof top decks (decks are plumbed for gas)
- Views of Lake Union and Gas Works Park (though trees do obsure some of the views)
- Hanstone and concrete countertops in kitchen
- Jenn-Air stainless steel appliances
- Teragren strand bamboo floors
- A “floating” gas fireplace
Being close to Aurora Avenue would seem to be its biggest drawback, in respects to traffic, noise and the fact the homes can only be accessed via North-bound travel. However, they are set back from Aurora which helps to dissipate traffic noise. I visited during afternoon rush-hour and while I could hear ambient noise, it was fairly muted. As mentioned earlier, six of the nine homes sold quickly, impressive given the price points, location and current market environment.
The available three homes are being offered from $529,950 to $619,950.





