2nd Avenue Towers Design Review Meeting
On Tuesday, July 22nd, the city’s Design Review Board will hear two proposals for high-rise structures on 2nd Avenue – 1915 2nd Avenue and 1931 2nd Avenue, both have been before the board previously. The meetings will be held at Seattle City Hall with 1915 set for 5:30 pm and 1931 at 7:00 pm.
The 1915 2nd Avenue project, an Intracorp development, has been around for a number of years and had received approval for its original 24-story condominium design. However, with rezoning, they are now proposing a substantially larger 40-story 400′ tower that’ll be just 57′ from the proposed 1931 2nd Avenue tower. Currently, city code requires an 80′ separation, for those parts of a building above 125′ in height, from an existing building. Therefore, 1915 will require a special exception variance for the proposed design. Not surprisingly, Intracorp is now leaving its options open for either condominium or apartment occupancy. One interesting tidbit, the design includes an automated parking garage.
New design proposal for 1915 2nd Avenue, with 1931 2nd Avenue to the right:
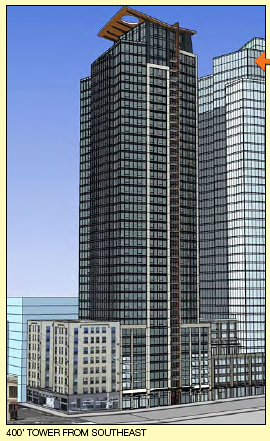
Previous design proposal for 1915 2nd Avenue:
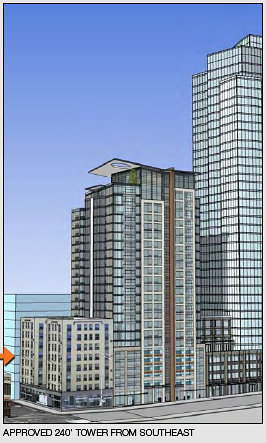
Alternative design proposal that complies with the 80′ separation distance requirement:
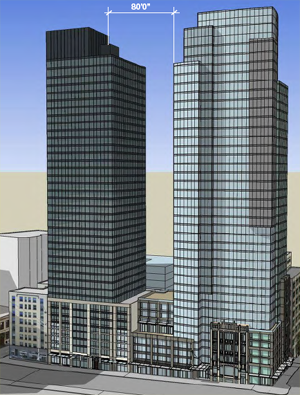
Apparently, without the special exception, the developer and architect seem to lose creative design abilities.
On the other hand, with the Terminal Sales Annex building receiving landmark status, the design for 1931 2nd Avenue now incorporates the facade of the 93 year old building. The 400′ 38-story structure features residential units above a 12-story hotel.
Design incorporating the Terminal Sale Annex building:
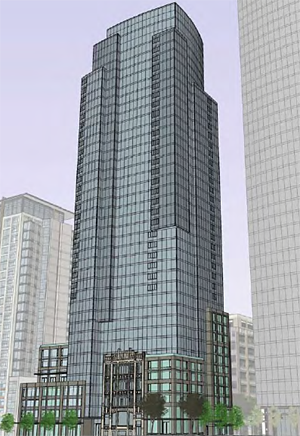
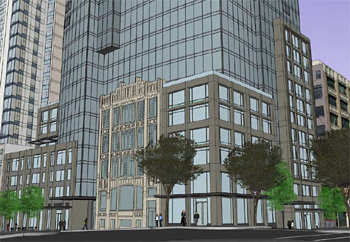
The great wall of downtown along 2nd Avenue (Escala and Pagoda in background, the transparent building in the foreground is a hotel/apartment proposal):
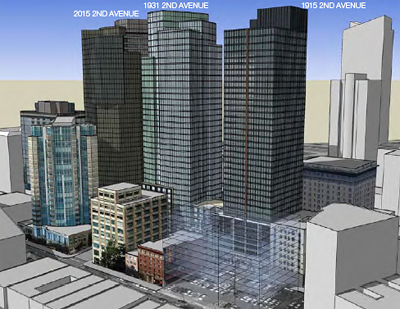


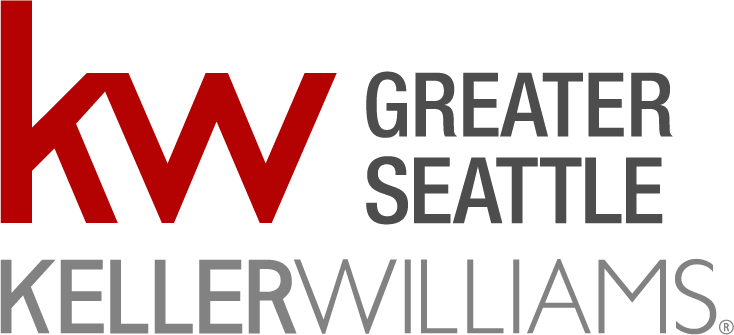

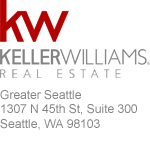
There is 1 Brilliant Comment
Trackback URL | Comments RSS Feed
Sites That Link to this Post